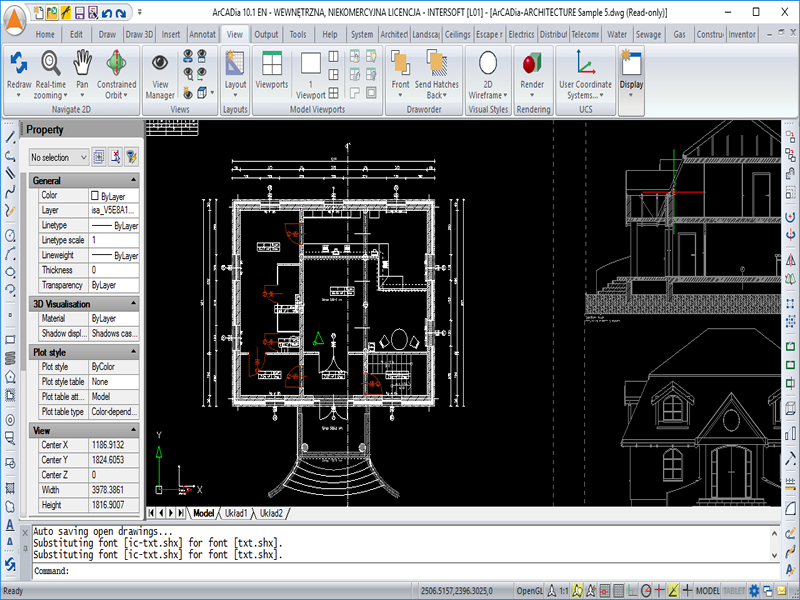
ArCADia BIM 14
ArCADia is software that supports 2D and 3D design. Thanks to its operating philosophy and the same data storage format (DWG), it is very similar to AutoCAD.
Basic tools of the ArCADia BIM system:
- Comparison and linking of documents
- Construction drawing management
- Manage views and displayed information using a comprehensive project manager tree
- Selection of walls from defined types or installation of any specified composite wall
- Inserting windows and doors using parameters from the program library and creating user-defined windows and doors
- Automatic creation of rooms from closed wall outlines and virtual walls.
- Insertion of connecting beams, including reinforcements defined for both bars and rods.
- Defining single and multi-level stairs and lifts in any plan.
- Automatic creation of terrain models based on the height of points from digital DWG maps.

