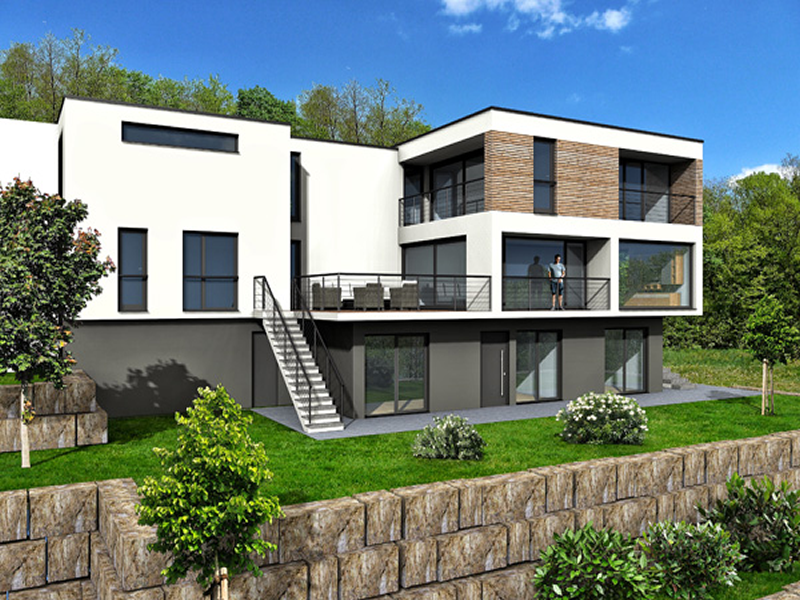
ArCon Professional
Advanced 3D CAD/BIM program for architectural design, visualization, interior and exterior design. Support for newer DWG/DXF formats, Collada import (3D Warehouse, SketchUp), project variant management, improved interface, improved graphics display, new line styles, more than 20,000 objects and 12,000 textures, Bill of Quantities and Costs 4, cLines 3.9.
ArCon Visual Architecture is an innovative architectural CAD tool, popular on the German market, fully translated into Croatian and adapted to the needs of architects and construction engineers, high-rise designers, furniture manufacturers, house builders and a wider class of people interested in architecture, interior design and visualization. Intuitive floor plan sketching, automatic generation of sections and views, professional construction of roofs and staircases, complete interior decoration using thousands of objects and textures and various other options, enable the ArCon user to easily express creative ideas and enjoy designing the space.
ArCon Hr Pro is used for: conceptual projects, tender projects, documentation for building permits (main projects), construction cost estimates, measurements of the designed building, executive projects (with cLines or ISICAD Premium), floor plans for apartments, interior and exterior design, visualization of furniture, visualization of buildings and creation of a video recording of a virtual walk through the building.

